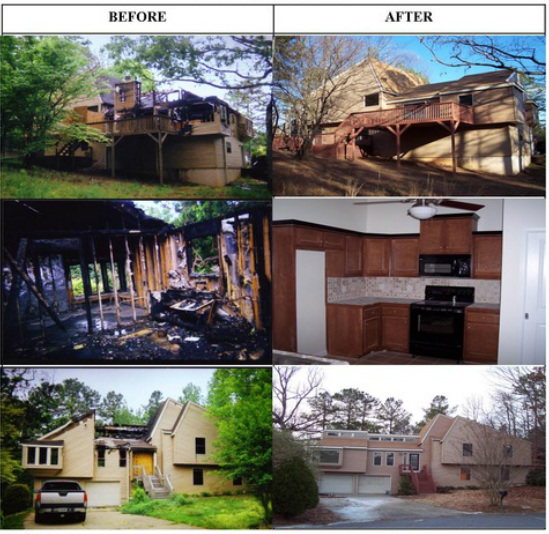
Deep Woods Way Project
Insured by: State Farm
Key facts: Building permit issued by Cobb County on 10-28-05, Certificate of Occupancy issued by Cobb
County on 3-30-06 (24 weeks to Complete)Work done for original estimate by Xactimate no additional funds requested.
Summary
This is a 3,254 SF. home that sustained 45% damage (per Cobb County Fire Department) due to an electrical fire originating in the kitchen. The house also had significant weather damage because it sat vacant for nine months before work began (I don’t know why). The removal of the fireplace and change in the roof line was done at the request of the home owner. The top left (facing house from the street) was entirely removed and rebuilt. The rest of the structure was taken down to the frame. The electrical and HVAC systems were also totally replaced. The roof and gutters were fully replaced. The plumbing system was partly replaced. The cabinets were custom built on site and the decks were brought up to code and enlarged.
Insured by: State Farm
Key facts: Building permit issued by Cobb County on 10-28-05, Certificate of Occupancy issued by Cobb
County on 3-30-06 (24 weeks to Complete)Work done for original estimate by Xactimate no additional funds requested.
Summary
This is a 3,254 SF. home that sustained 45% damage (per Cobb County Fire Department) due to an electrical fire originating in the kitchen. The house also had significant weather damage because it sat vacant for nine months before work began (I don’t know why). The removal of the fireplace and change in the roof line was done at the request of the home owner. The top left (facing house from the street) was entirely removed and rebuilt. The rest of the structure was taken down to the frame. The electrical and HVAC systems were also totally replaced. The roof and gutters were fully replaced. The plumbing system was partly replaced. The cabinets were custom built on site and the decks were brought up to code and enlarged.
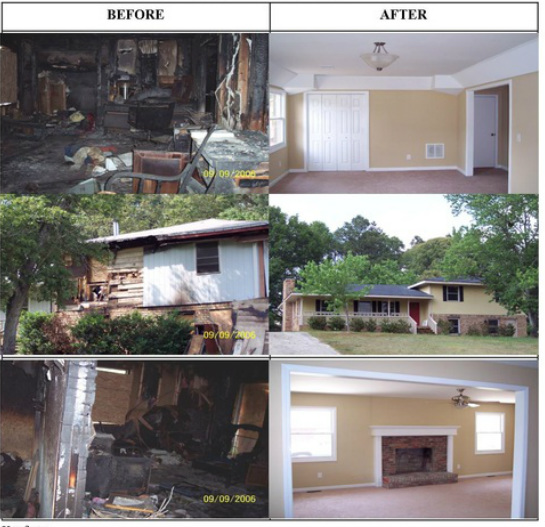
Carlos Court Project
Insured by: State Farm
Key facts:Building permit issued by Cobb County on 9-22-06, Certificate of Occupancy issued by Cobb
County on 1-23-07 (18 weeks to Complete)Work done for original estimate by Xactimate no additional funds requested.
Summary
This is a 2,335 SF. home that was 35% damaged (per Cobb County Fire Department) due to multiple candles being left lit in the basement and den when home owner went to work. The structure had extensive damage to the floor joist over basement extending up the exterior and into the attic. The den was heavily damaged on the other end of dwelling. The whole house was taken down to the frame on the inside. The upper most level was temporally supported while the front and right side walls and floor joists were removed and reconstructed. The brick siding was reattached to the walls. I was able to repair the rafters that were damaged in the attic and replaced the roof sheathing. The electrical and HVAC systems were completely replaced. The siding and plumbing system were partly replaced. The roof and gutters were entirely redone. New prefab cabinets were installed. The fireplace face, hearth, mantle were rebuilt on site
Insured by: State Farm
Key facts:Building permit issued by Cobb County on 9-22-06, Certificate of Occupancy issued by Cobb
County on 1-23-07 (18 weeks to Complete)Work done for original estimate by Xactimate no additional funds requested.
Summary
This is a 2,335 SF. home that was 35% damaged (per Cobb County Fire Department) due to multiple candles being left lit in the basement and den when home owner went to work. The structure had extensive damage to the floor joist over basement extending up the exterior and into the attic. The den was heavily damaged on the other end of dwelling. The whole house was taken down to the frame on the inside. The upper most level was temporally supported while the front and right side walls and floor joists were removed and reconstructed. The brick siding was reattached to the walls. I was able to repair the rafters that were damaged in the attic and replaced the roof sheathing. The electrical and HVAC systems were completely replaced. The siding and plumbing system were partly replaced. The roof and gutters were entirely redone. New prefab cabinets were installed. The fireplace face, hearth, mantle were rebuilt on site
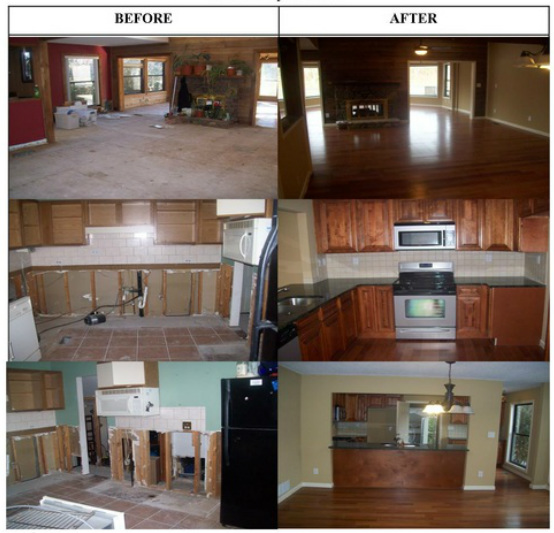
Loch Highland Project
Insured by: USAA
Key facts:Building permit issued by Cobb County on 11-12-09, Letter of Completion issued by Cobb County on 2-4-10 (11 weeks to Complete) There was a request for a additional $8,326.89 over Xactimate (see summary for details).
Summary
This is a 3,194 SF home that incurred 40% damage (per Cobb County building office) due to a 1,000 year flood of the adjacent man made lake . The whole main level was four feet under water. All the flooring and sub-floor was remove and reinstalled. The electrical system was replaced on the main level. All the dry wall was replaced on the main level. The siding up to six feet high was replaced. New prefab cabinets were installed. The HVAC system was located in the crawl space which made it impossible for the USAA adjuster to see (Too much mud and debris). He quoted it as a builders grade system. When I was able to reach the system I found a 16 SEER Condensing Unit, 95+AFUE H/E Furnace, tri zone system (top of the line). I met the adjuster and showed him the HVAC system. He approved the extra funds needed to replace the HVAC system with a comparable system.
Insured by: USAA
Key facts:Building permit issued by Cobb County on 11-12-09, Letter of Completion issued by Cobb County on 2-4-10 (11 weeks to Complete) There was a request for a additional $8,326.89 over Xactimate (see summary for details).
Summary
This is a 3,194 SF home that incurred 40% damage (per Cobb County building office) due to a 1,000 year flood of the adjacent man made lake . The whole main level was four feet under water. All the flooring and sub-floor was remove and reinstalled. The electrical system was replaced on the main level. All the dry wall was replaced on the main level. The siding up to six feet high was replaced. New prefab cabinets were installed. The HVAC system was located in the crawl space which made it impossible for the USAA adjuster to see (Too much mud and debris). He quoted it as a builders grade system. When I was able to reach the system I found a 16 SEER Condensing Unit, 95+AFUE H/E Furnace, tri zone system (top of the line). I met the adjuster and showed him the HVAC system. He approved the extra funds needed to replace the HVAC system with a comparable system.
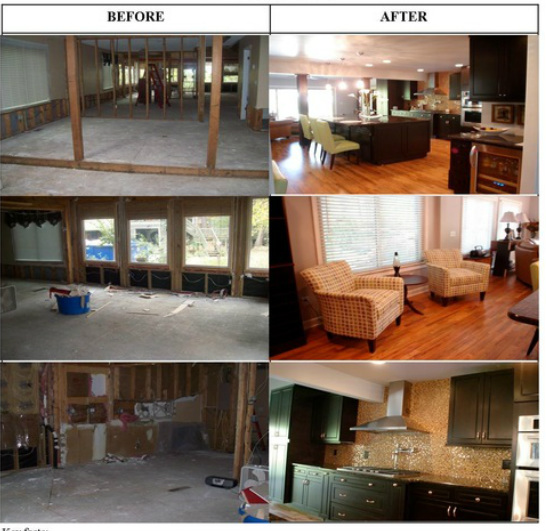
Shaw Rd. Project
Insured by: Allstate
Key facts:Building permit issued by Cobb County on 10-26-09, Letter Of Completion issued by Cobb County on 3-17-10 (19 weeks to Complete)There was no mortgage on this home. I only had contact with the home owner.
Summary
This is a 3,249 SF. home that had 40% damage (per Cobb County building office) due to a 1,000 year flood of a creek that ran though the back yard. The home owner started the restoration but chose to bring me in shortly there after. The main level was under three feet of flowing water. The water scoured a pier in the crawl space causing the pier and post on top of it to tilt. The post and pier supported a metal I-beam that ran the length of the structure causing the beam to flex downward and laterally. This resulted in the house nearly collapsing (I have pictures of the beam being repaired). I was able to jack and re-level the building, force the I-beam back into position support and brace it. The floor and sub-floor on the main level was replaced. The electrical and HVAC systems were replaced on the main level. All the dry wall on the main level was replaced. Custom shop built cabinets were installed.
Insured by: Allstate
Key facts:Building permit issued by Cobb County on 10-26-09, Letter Of Completion issued by Cobb County on 3-17-10 (19 weeks to Complete)There was no mortgage on this home. I only had contact with the home owner.
Summary
This is a 3,249 SF. home that had 40% damage (per Cobb County building office) due to a 1,000 year flood of a creek that ran though the back yard. The home owner started the restoration but chose to bring me in shortly there after. The main level was under three feet of flowing water. The water scoured a pier in the crawl space causing the pier and post on top of it to tilt. The post and pier supported a metal I-beam that ran the length of the structure causing the beam to flex downward and laterally. This resulted in the house nearly collapsing (I have pictures of the beam being repaired). I was able to jack and re-level the building, force the I-beam back into position support and brace it. The floor and sub-floor on the main level was replaced. The electrical and HVAC systems were replaced on the main level. All the dry wall on the main level was replaced. Custom shop built cabinets were installed.
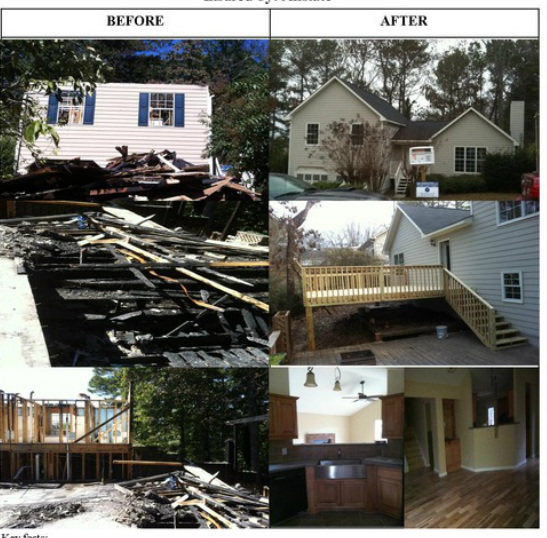
Shallow Ridge Project
Insured by: Allstate
Key facts:Building permit issued by Cobb County on 9-20-11, Certificate of Occupancy issued by Cobb
County on 1-13-12 (16 weeks to Complete)Work done for original estimate by Xactimate no additional funds requested.
Summary
This is a 1,854 SF. home that had 75% damage (per Cobb County Fire Department) due to hot coals being left in a grill over night. The fire started some time after the home owner left for work. The main level, the entire roof and the deck were virtually consumed. What was left of those areas were in two large piles (by the fire department). The main level was taken down to the foundation and totally reconstructed. The upper level was re-built using only two of the original walls. The whole electrical system, low voltage system, and HVAC system were replaced. The plumbing system was mostly redone. The upper deck and stairs are new. The cabinets were custom shop built and installed.
Insured by: Allstate
Key facts:Building permit issued by Cobb County on 9-20-11, Certificate of Occupancy issued by Cobb
County on 1-13-12 (16 weeks to Complete)Work done for original estimate by Xactimate no additional funds requested.
Summary
This is a 1,854 SF. home that had 75% damage (per Cobb County Fire Department) due to hot coals being left in a grill over night. The fire started some time after the home owner left for work. The main level, the entire roof and the deck were virtually consumed. What was left of those areas were in two large piles (by the fire department). The main level was taken down to the foundation and totally reconstructed. The upper level was re-built using only two of the original walls. The whole electrical system, low voltage system, and HVAC system were replaced. The plumbing system was mostly redone. The upper deck and stairs are new. The cabinets were custom shop built and installed.
